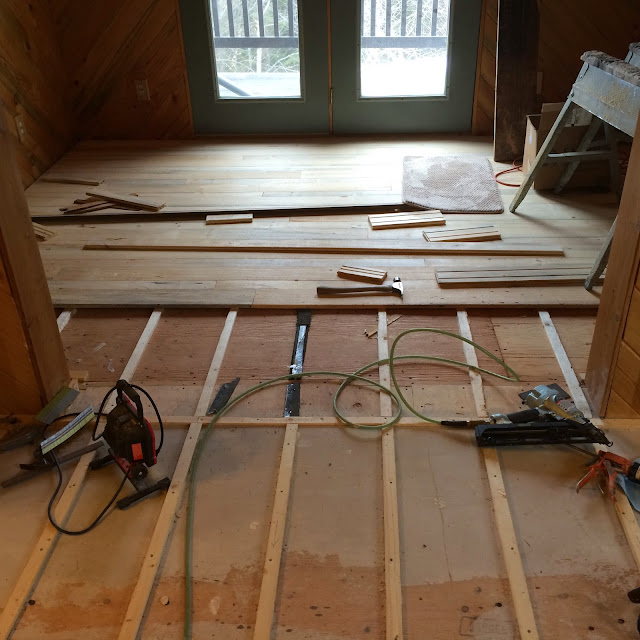The flooring arrived in December and the project began!
Before any work could be done however, our Contractor had to raise the support beam downstairs in the dining room. There had been a noticeable bow in the dining room ceiling and the master bedroom directly above was very uneven. During our October visit, he had removed the log post, pumped more concrete into the foundation and gradually raised the beam.
This photo from August 2012 when we purchased the house shows the log post that supports the beam above.
This photo from October 2014 shows the post has been removed and the hydraulics being used to raise the sagging ceiling.
This close up shows that he was able to reuse the log post, which has a lot of character and he has placed a "platform" underneath it.
Once the floor upstairs in the bedroom was more level, he was able to begin the transformation.
This "before" photo testifies to the three different types of flooring in the master bedroom. This is the "balcony room" in the master bedroom
The process...
The end result!
Looking into the "balcony room" with the antique vanity we brought up on this trip. We've also had new window and door casings installed, baseboards, ceiling trim and a new ceiling fan as well. The rug is a good fit but I will have to get add on blinds like I installed downstairs in the family room, to keep the sunlight from fading the rug and the furniture.
This side room in the master bedroom which we will use for our home office, had an unfinished closet.
New closet doors and trim finish the look nicely!
Before photo of the other closet in the master bedroom.
Both closets have matching doors now and the results are wonderful!
More hardwood flooring changes in my next post...












No comments:
Post a Comment