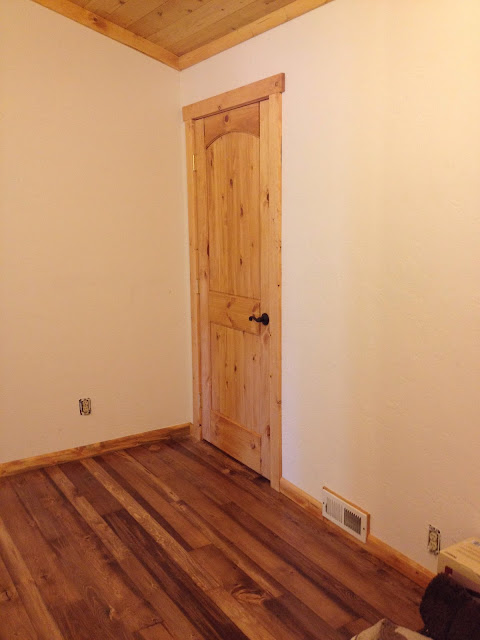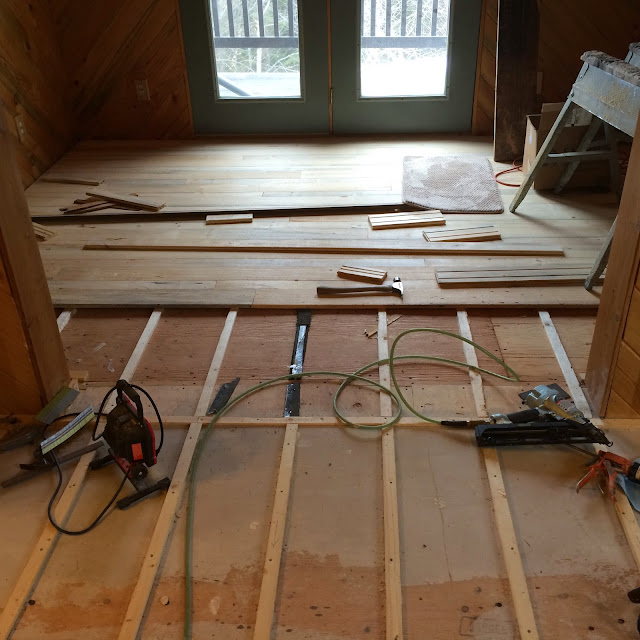This summer in particular, the Hideaway saw its most guests yet! In July, our daughter Laura and her boyfriend Jake used it for several days as part of a three week vacation out west.
They left the morning after we arrived but not until after having their photo taken and enjoying a breakfast at one of our favorite spots, Montana Coffee Traders.
Our oldest daughter Jennifer and her family came to Montana after hitting Mount Rushmore on their family vacation. Dave and I wanted them to experience all the reasons why we love this area, so we came up with some ideas to hopefully entice them to come back again. For the grand kids, we set up our 2 backpacking tents and a pup tent so they could "camp" in the safety and comfort of our house. I say safety because there are bears and wolves in the area and we didn't want them to be scared of what might be out there. Everyone SAYS they want to see a bear, it's just that they don't want to see one looking right at them! We also had personalized tee shirts made for them, got them each a stuffed animal "mascot" and little lanterns for them to use at night in their tents.
Dave and I purchased a fire pit from Cabela's which we initiated with hot dog roasting and making "camping cones".
We took them into Glacier National Park and shared one of our favorite hikes, Avalanche Lake.
This past summer saw numerous wildfires and unfortunately, Glacier had one along the Going To The Sun Road which prevented us from going up to Logan Pass where there are mountain goats all over the place. We still had lots of other activities available, one of which was to go to Big Mountain in Whitefish. We rode the chairlift and had lunch at the Summit House Restaurant and rode alpine slides afterwards.
There was swimming at the public beach at Whitefish Lake...
Playing Baggo and Ladderball at the house...
Dave and Corey hiked to the Ptarmigan Tunnel while Jennifer and I took the kids on a white water raft trip...
We enjoyed The Huckleberry Patch numerous times...
The kids earned their Jr Ranger Badges...
We went to the Montana Vortex...
And did family pictures...
Montana is waiting and we are glad to be your guides!



















































