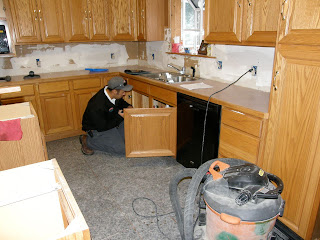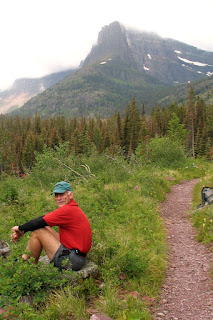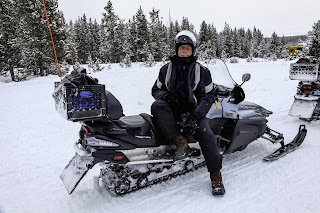"Do you work on commission? I was in here yesterday and you wouldn't wait on me....BIG mistake!"
This plumber made a BIG mistake in not getting back with me! Our Realtor highly recommended another plumbing company and we had them come out and do a major upgrade on our plumbing, install a new water heater as well as replace the pressure tank and add a filter system in the well house! The plumbing job at the house just wrapped up and we should be set.
The downstairs bathroom has the washer and dryer hookups as well as the water heater, which was replaced as well. Maybe next year we will go ahead and get a washer and dryer.
Tomorrow is a big day at the Montana House, (well I think it is anyway) the granite counter top company will come out to the house and do their measurements for designing the template. The first time I saw the kitchen I fell in love with the size as well as the layout; the "1980's" mauve colored laminate counter top, boring, white ceramic back splash tile with fruity border...not so much!
I love to cook and in our family, the kitchen is the heart of our home. Besides the Family Room, this part of the house will be a hub of activity and I wanted it to be a priority. We had our contractor bust out the ceramic tile backsplash and it will be replaced with Smokey Pewter Thermoplastic panels. When we chose the new appliances I had debated on stainless steel or black, this would also influence the color of the panels.
(In this picture, behind the plumber, you can see where the ceramic tiles have been removed.)
Another decision regarding the appliances was the new range. The house is designed for electric and although I am used to cooking with gas, we decided I would just have to adjust! I wanted however, another double oven range, (like the gas one I currently have down here) so I ordered the same exact brand. I had to get one that had the raised back and while it's not ideal, it's not a big deal because that is what I have down here in my island stove set up.
(The island before remodeling, the old electric range was nasty and sat flush with the counter.)
(The new range sits while awaiting the island transformation.)
I had a "vision" however and had our contractor build a back splash area in the island cabinetry to hide the back of the stove! We then had the electrician construct two outlets for us to the left and right of the stove that will be handy for crock pots, roasters, etc.
(The back side of the island BEFORE.)
(The remodeled back side of the island.)
(The front side of the island before remodeling.)
(The front side of the remodeled island with back splash and two new outlets.)
The new granite counter tops will hopefully be installed before or at least during my trip up there. The newly constructed island back splash will be covered with granite as opposed to the Smoky Pewter Thermoplastic Panels. There will be a countertop that will be just above the stove but it may be too high for bar stools. I had thought about having shelves built underneath but Dave doesn't share my "vision" on that one. I had thought it would be a good place to store my cookbooks and my kitchen antiques but now I think I will be looking for a sideboard to go underneath the kitchen window.
I am excited to see the transformation of this slab of granite into a beautiful counter top in our home!











+(1).jpg)







































